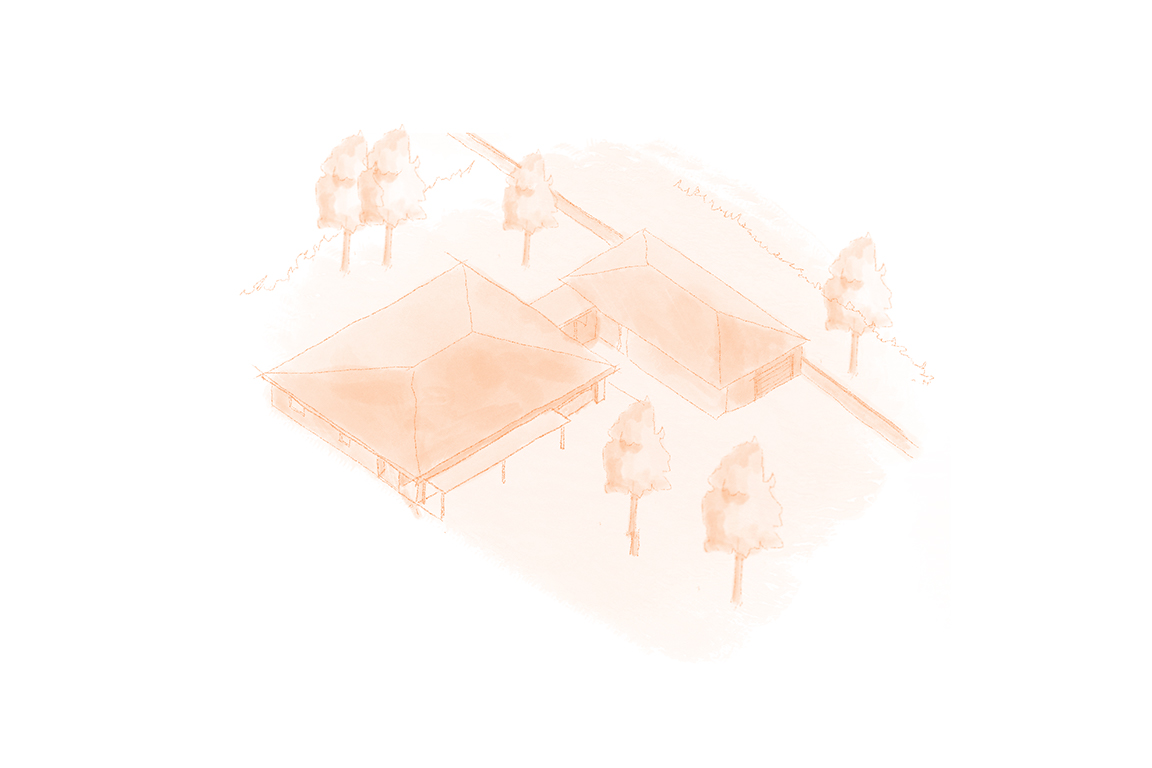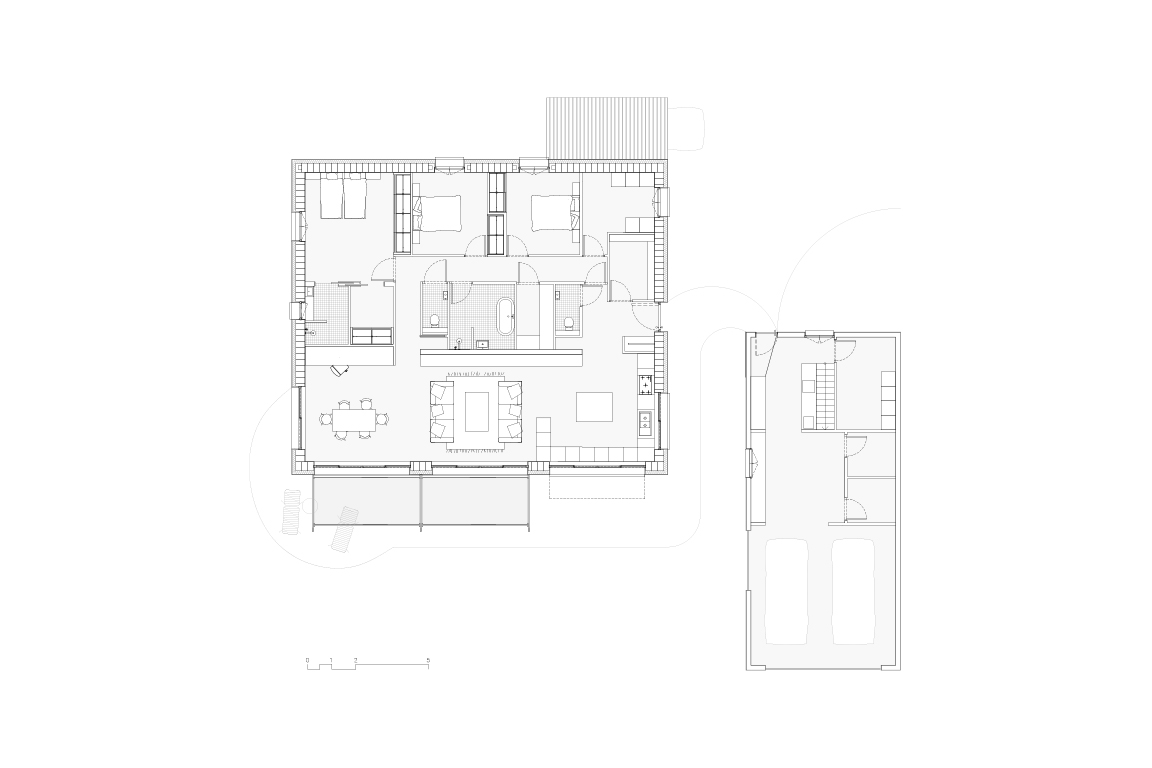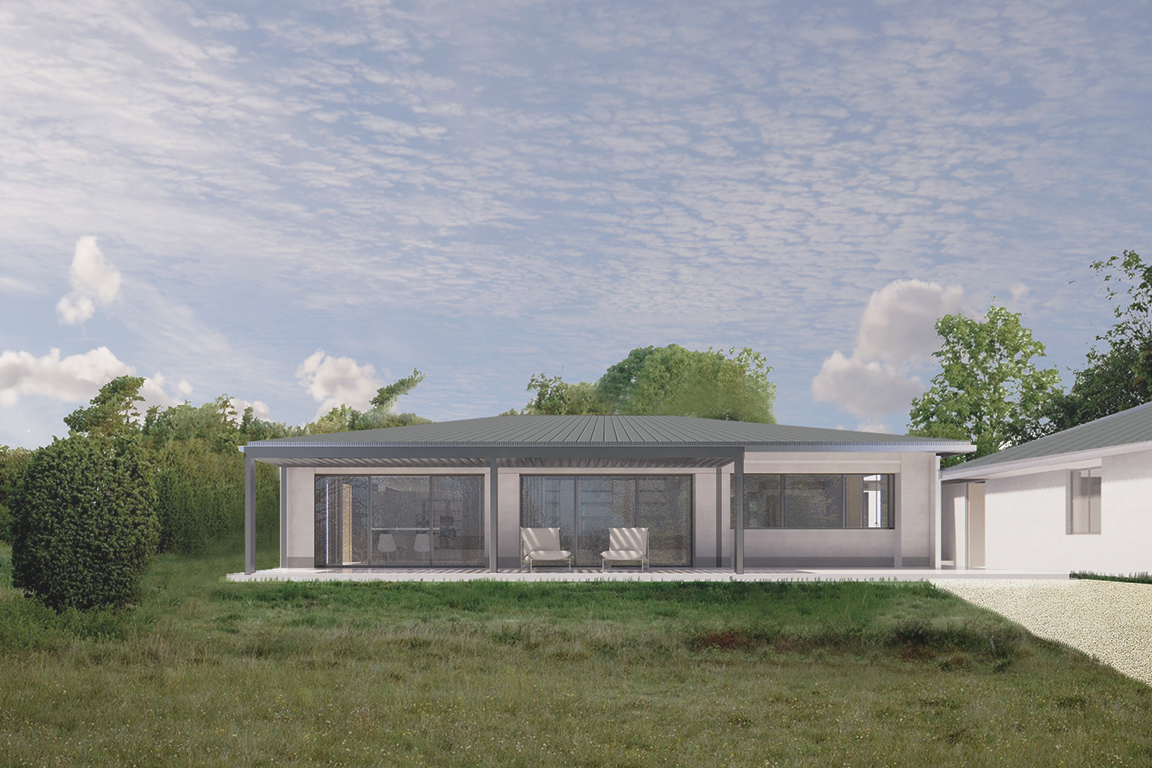


EPOTHEMONT
private houseEpothemont
2023
180 m2
under construction
client: private
The plot, located at the end of this small village, faces the forest and very tall trees South.
The house is organized very rationnaly, in an almost square floor plan. Southwards, the living space, widely open to the surroundings. The core of the house welcomes the technical parts and the bathrooms. On the North, East and West, the bedrooms.
Set to meet the passive house requirement, the projet offers great indoor quality, with its compacity and openness. To be built in bricks, metal and wood for the insulation, the house shall be finished by summer 2024.